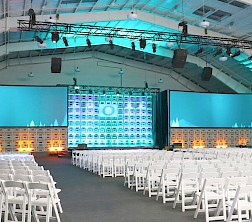
Sage Springs Pavilion
A short stroll through our beautiful grounds brings you...
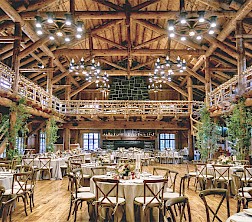
Great Hall
The Great Hall, our flagship venue, is known for its history as the Officers Club, built in 1941...
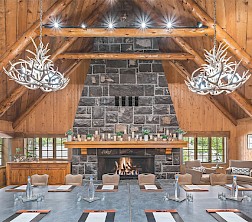
Fireside Room
The Fireside Room, adjacent to the Great Hall, is an in...
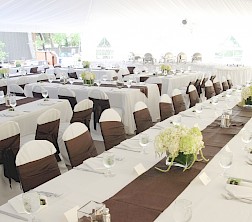
Great Hall Courtyard Tent
The Great Hall Courtyard Tent is a great setting for an outdoor event, located directly next to ...
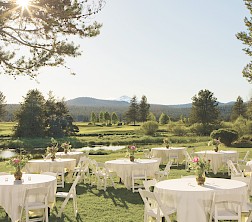
Mt. Bachelor Lawn
Located directly behind the Great Hall, and situated al...
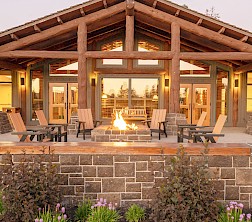
Mt. Bachelor Deck
Located directly behind the Great Hall, and situated al...
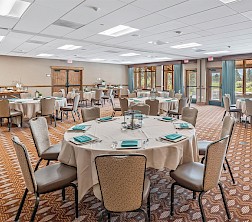
Landmark
The Landmark Room (1&2), located in the Great Hall complex, is a beautiful space that has na...
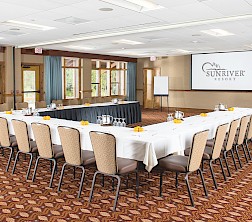
Landmark 1
The Landmark Room (1&2), located in the Great Hall ...
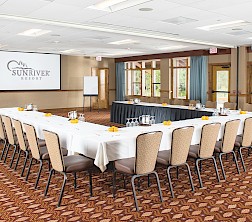
Landmark 2
The Landmark Room (1&2), located in the Great Hall complex, is a beautiful space that has na...
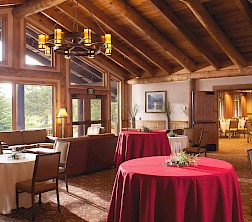
Landmark Gallery
Located directly outside the Landmark Room, the gallery is a great pre-function space that has ea...
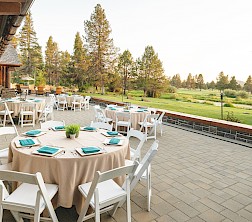
Landmark Patio
Directly off the Landmark Room, the Landmark Deck is ideal for cocktails, appetizers, meal func...
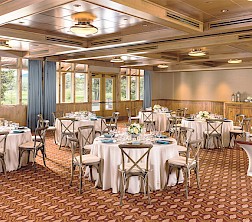
Heritage
The Heritage Room (1&2), located in the Great Hall ...
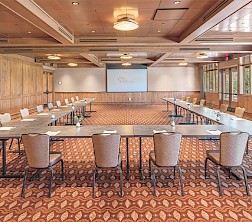
Heritage 1
The Heritage Room (1&2), located in the Great Hall ...
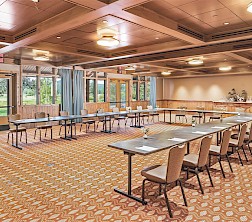
Heritage 2
The Heritage Room (1&2), located in the Great Hall ...
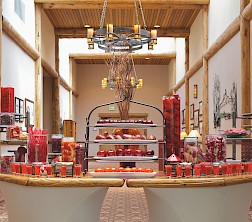
Heritage Gallery
Located directly outside the Heritage Room, the Heritag...
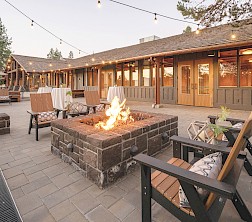
Heritage Patio
Located directly outside the Heritage Room, the deck of...
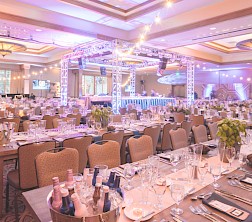
Homestead Ballroom
The Homestead Ballroom (1, 2 & 3) is our largest, s...
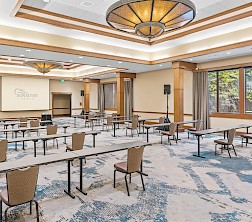
Homestead 1
The Homestead Ballroom (1, 2 & 3) is our largest, state of the art stand-alone ballroom. This...
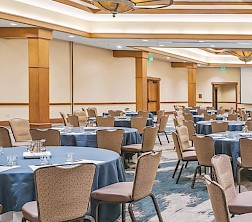
Homestead 2
The Homestead Ballroom (1, 2 & 3) is our largest, state-of-the-art stand-alone ballroom. This...

Homestead 3
The Homestead Ballroom (1, 2 & 3) is our largest, state-of-the-art stand-alone ballroom. This...
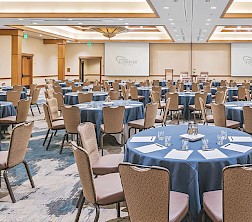
Homestead 2 & 3
The Homestead Ballroom (1, 2 & 3) is our largest, state-of-the-art stand-alone ballroom. This...
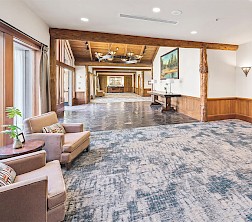
Homestead Gallery
Located directly outside the Homestead Ballroom, the Homestead Gallery is a open pre-function sp...
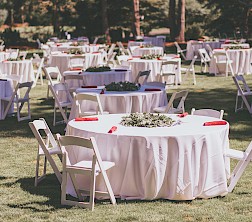
Homestead Lawn
Located in between the Great Hall and the Homestead Ballroom, the Homestead Lawn is ideal for me...
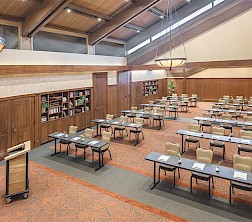
Abbot
Centrally located in the Sunriver Lodge, the Abbot Room...
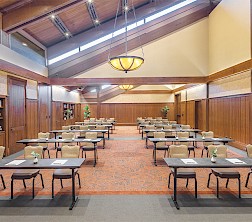
Abbot 1
Centrally located in the Sunriver Lodge, the Abbot Room...
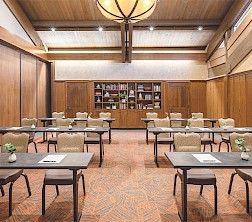
Abbot 2
Centrally located in the Sunriver Lodge, the Abbot Room...
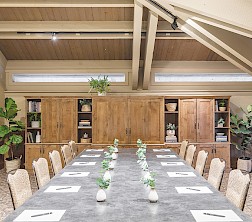
Fremont
The Fremont Room is located on the upper level of the S...

Vandevert Room
Located in the Sunriver Lodge, the Vandevert room is id...
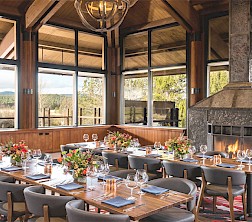
Hearth Room
This private space adjoins our main dining room, Lodge ...
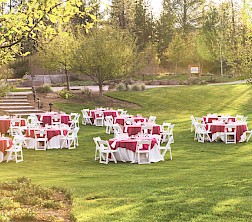
Besson Commons
Besson Commons is a large outdoor venue located just steps from the Sunriver Resort Main Lodge an...
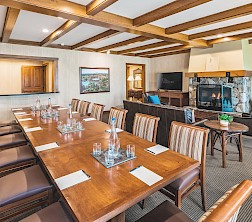
River Lodge Galleries
Our River Lodge Galleries offer an intimate venue for h...
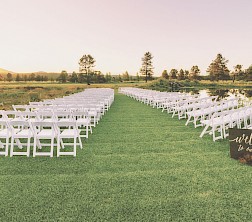
Cove Meadow
Our NEWEST outdoor venue, the Cove Meadow is located just behind the Cove pool. This captiva...
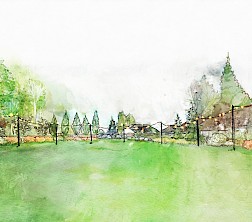
Cove Event Yard
The Cove Event Yard is a 12,000 square foot beautifully manicured lawn that sits adjacent to ...
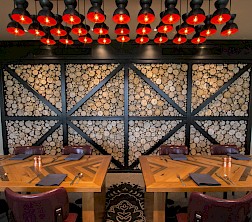
Aspen Room
Looking for a more intimate dining setting? Our Aspen Rooms is perfect for your family event, g...